The promise of new flavours beckons from Banawe.
Tips on Building Your Dream Home, According to This Young Architect
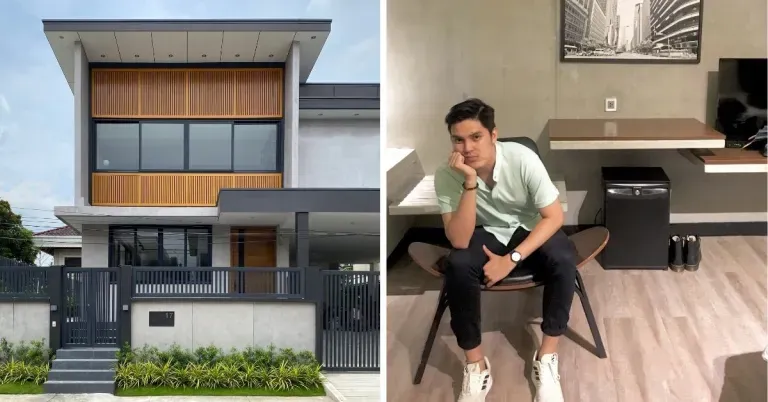
Like with any major #LifeGoals, could often feel daunting. Not only does it take discipline and patience to save up for, but there are also lots of factors to consider! Whether it’s the budget, layout, custom features, and everything in between, you’d certainly want to maximise your investment, right?
At the same time, it feels quite exciting to have something built that will last you a lifetime. To make this process less stressful, getting an architect is a must when it comes to the complexity of building a new home. From a better overall design and understanding of your needs, to contract negotiations and avoiding costly errors, this person is your go-to.
Of course, we believe it’s still helpful to know the basics on your own beforehand. Hence, we’ve sat down with Architect Mervin Afan to give us a better insight on everything we should know before building your first home!
Also read: How to Transform Your House Into a Smart Home on a Budget
About this up and coming architect
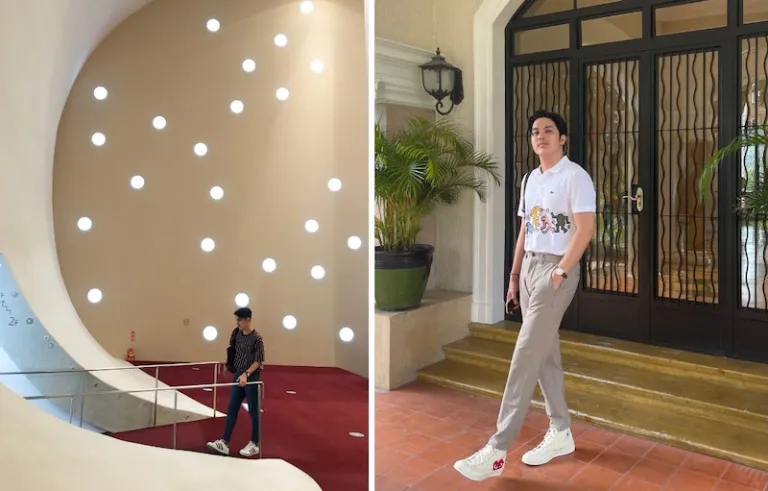
Coming from an extended family of civil engineers, Mervin has been immersed in the construction industry from a young age. After graduating from UP Diliman, he worked at CS Design Consultancy Inc. in Makati, before eventually working freelance in Metro Manila and Central Luzon. With six years of experience under his belt, the Nueva Ecija native has worked with a variety of clients — from mid- to high-end residential projects, to local government and institutional buildings.
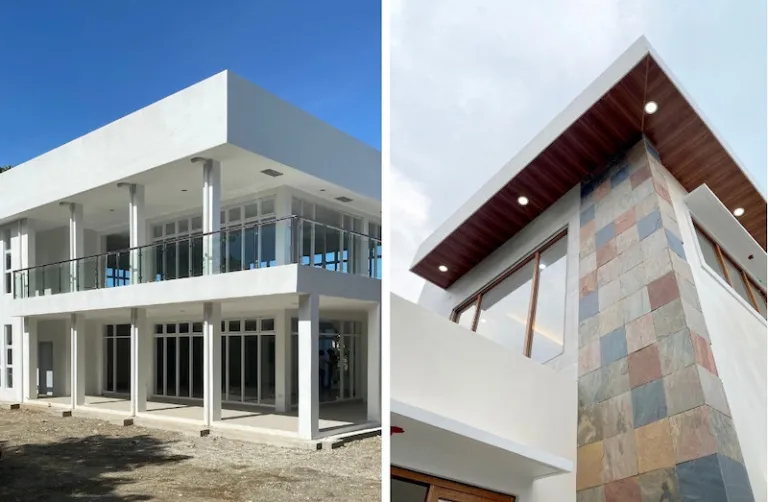
When he’s not working, Mervin enjoys travelling as well! In fact, he enjoys exploring foreign destinations for more architectural inspiration and an overall creative boost. At the end of the day, he believes that exposure is still the best teacher when it comes to design. He names Asian (especially Southeast Asian) architecture as one of his biggest influences, while Tropical Modernism remains to be his favourite design movement.
“Our region’s architecture champions the use of natural materials: wood, stone, clay tiles or bricks, and lots of foliage. And we see this not just in houses, but also in cafes and commercial and institutional buildings,” he shared. “I try to embody the same design sensibilities in my work to capture that homey and warm tropical atmosphere.”
Also read: A Look at MUJI-Inspired Minimalist Homes in Southeast Asia
Everything you should consider when
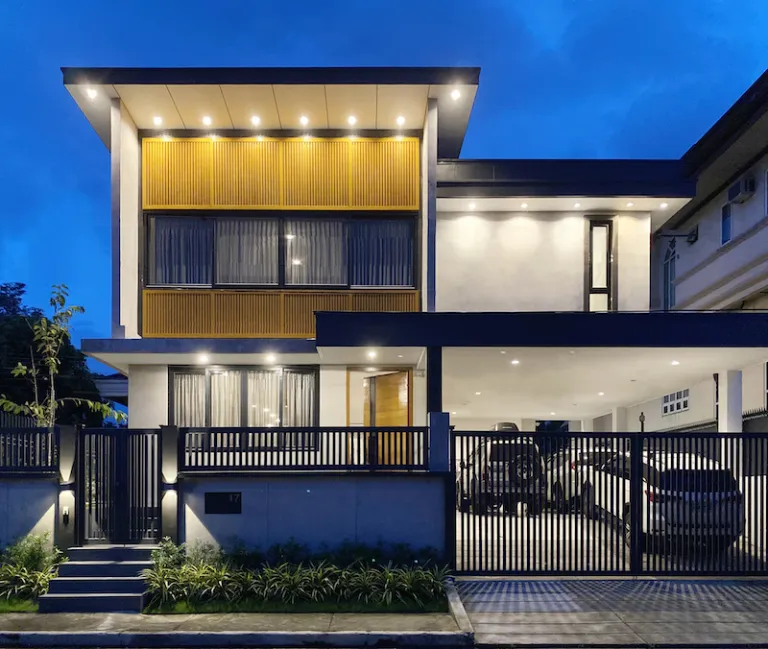
Read on to see what Mervin has to say for anyone who dreams of having their own home built. From house architecture to the importance of getting an architect, it certainly helps to know the basics before getting started.
Note: Most of these tips about apply to mid- and upper mid-end residential projects. It is for readers planning to have a house built for the first time, not those looking for high-end homes that we often see online.
To start, what are the initial things that you advise your clients planning to have a home built?
“Know the size and budget that they want to work with. While I would definitely help them fit all their requirements within the budget, having a clear vision of what they want (e.g., rooms and activities that they want to have in their house) and how much they are willing to spend would help me in our design process.”
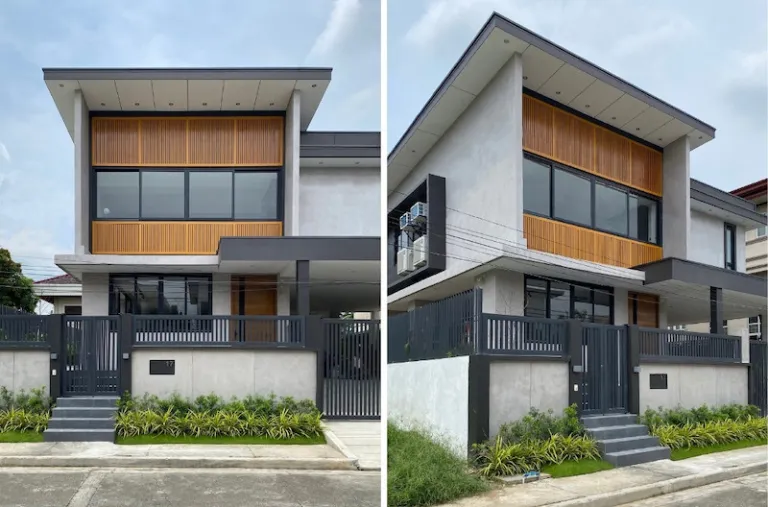
Also read: How This Couple Built a Low-Cost House in the Philippines
Are there any recurring pieces of advice or recommendations you give to clients that many don’t initially know about?
“First is to truly determine your budget ceiling. As I move forward with my practise, I want to make sure that I help the client meet the budget that they intend to spend, while maintaining the same design sensibilities in our scheme.
Second is to work with good contractors. No matter how good the design is, if the craftsmanship is not satisfactory, then you likely won’t be happy with the finished product. If the budget allows it, hire an interior designer to customise and completely polish their indoor spaces, too. For the Concrete House (pictured above), we were able to finish a custom-built house through my successful collaboration with Cato Interiors and SinTec Design and Construction.
Third — it’s important to know what you want. This helps the designer navigate around your living habits, and that dictates a lot of design decisions. For houses, I really collaborate with my clients because, in the end, they’re the ones who will be using it. If a client wants a purple wall, then by all means, let’s try to experiment and make it work!”
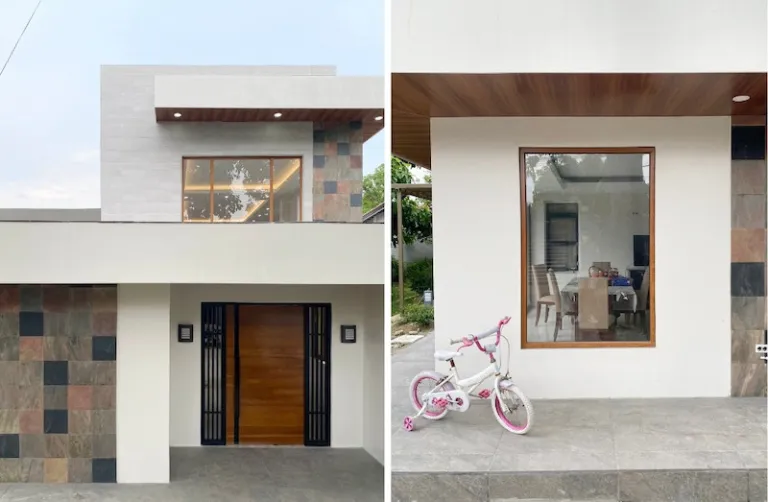
Many young people nowadays gravitate towards custom-built homes. For this, what’s a good budget that they should set?
“If it’s a custom-built fully furnished house that’s on the mid- and upper mid-end, a good estimate would be ₱30,000 to ₱35,000 per square metre area. Let’s say it’s a 250-square-metre three-bedroom house, then we’re looking at a budget of ₱7.5M to ₱8.75M.
Now, the flexibility of the budget would rely on the specifications of materials and finishes; like for the doors, windows, tiles, and cabinetry. So the budget could go as low as ₱25,000 per square metre, or as high as ₱45,000 per square metre.”
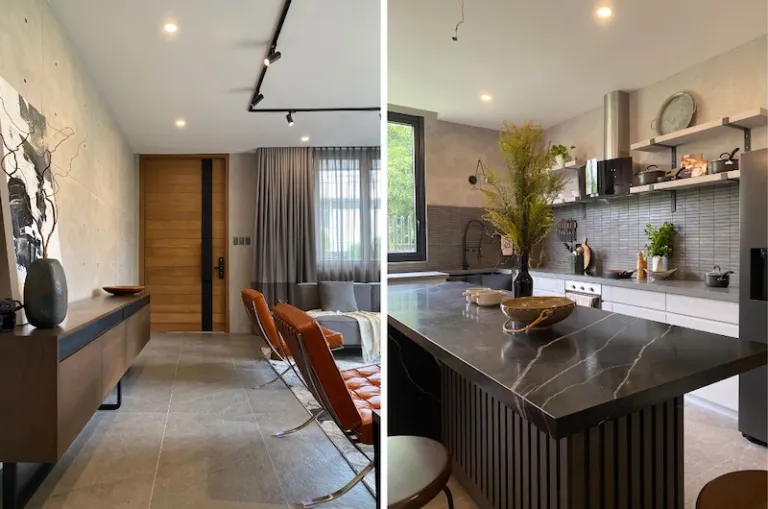
What are the things that you believe your clients should invest in?
“The top three would be: solid wood doors, PVC, or aluminum windows; floor finishes (tiles or wood flooring); and good cabinetry. These are the architectural components that you’ll be truly interacting with. Hence, the premium quality of the house can be experienced through these items.”
On the other hand, what are some of the things that one can be more flexible with their budget?
“Honestly, it’s also the things mentioned above, especially tiles and cabinetry. I don’t mind going for plywood cabinetry versus modular. It’s all about investing in good cabinetry hardware.
Aside from that, lighting and furniture also come to mind. There are a lot of custom-made furniture makers around, and lighting fixtures need not be so expensive.”
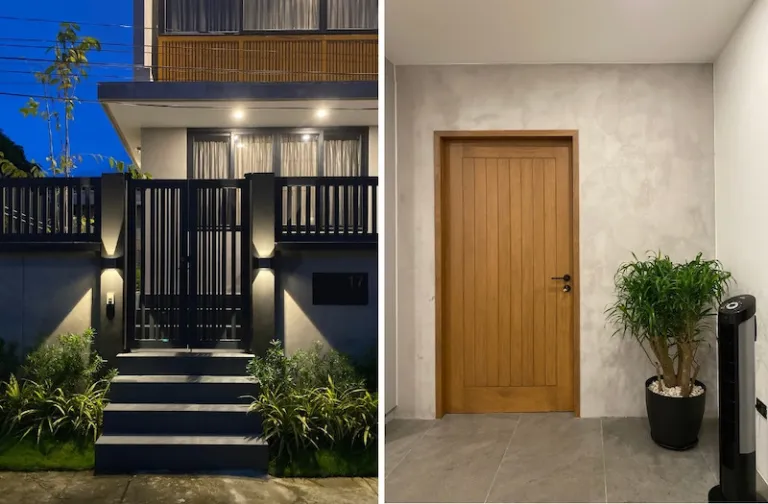
Also read: 15 Muji- and IKEA-Inspired Items You Can Find on Lazada
What are the key features that every modern home should have now (that aren’t normally found in relatively older houses)?
“The most common thing we see in modern houses is the use of the open-plan setting. Before, it would often be separate living, dining, and kitchen spaces. Nowadays, almost everyone wants a huge open space for these three areas, with the option of having an operable enclosure for the kitchen, just to segregate cooking fumes and air-conditioning.
In connection with this, a modern home should offer a seamless indoor-outdoor living experience. This entails huge sliding glass doors that open up the living and/or dining space to a lanai space. Not everyone has the luxury to have these sliding doors because of security issues. Still, it’s always a plus to have huge windows and proper planning so that the indoor space extends to or faces the lanai or garden.
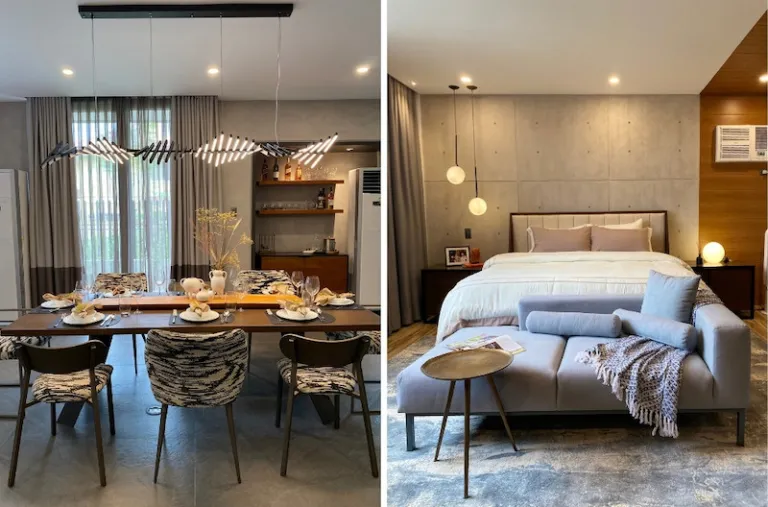
Other non-negotiables would be high ceilings, lots of natural light, and the use of renewable energy. For the latter, I recommend solar panels, solar water heater, and solar lighting for the outdoor spaces. I know we used to roll our eyes about these things, but they work!
Finally, modern home architecture design is all about clean lines and clarity in diagrams.”
Lastly, what are some of the things that you wish more people knew about your profession?
“More than the design and plans that we produce, a lot of architects’ time and efforts actually go into project management, construction supervision, client coordination, and material sourcing. The design and planning may not even be half of the actual work that we pour into the project. Our work is really more service-oriented rather than output-based!”
Also read: Modular Houses Give Filipinos Budget-Friendly and Sustainable Options for Their Homes
Is part of your immediate plans? Or are you still waiting it out for a few more years? Whichever it is, we’d love to hear your thoughts at our Facebook page!
All images credited to Arch. Mervin Afan.
Published at
About Author
Marcy Miniano
Subscribe our Newsletter
Get our weekly tips and travel news!
Recommended Articles
10 Best Banawe Restaurants for a Mouthwatering Food Trip in QC 10 Commandments for Responsible Travel Flexing Spread the good word!
10 Long Weekends in the Philippines in 2023 Book those flights ASAP.
Top 10 Post-Breakup Destinations for Healing and Self-Rediscovery Ready for a solo travel?
10 Tips for Planning Out-of-Town Trips During Typhoon Season Stay safe and travel well during the rainy season.
Latest Articles
Dingalan Travel Guide: Nature Spots to Discover Now Underrated coastal gem in Aurora
What to Eat in Bicol: Iconic Dishes and Treats, and Unique Pasalubong You’ll Love Spice up your foodie adventure with iconic Bicol dishes and must-try pasalubong!
Top Travel Trends in the Philippines for 2025 New spots, tips, and trends
New UK Adventure Park to Visit in Devon and Cornwall Fun countryside escape near London
Ultimate Camarines Norte Travel Guide: Waterfalls, Beaches, and More From surfing to secret waterfalls, Camarines Norte is your next escape!


